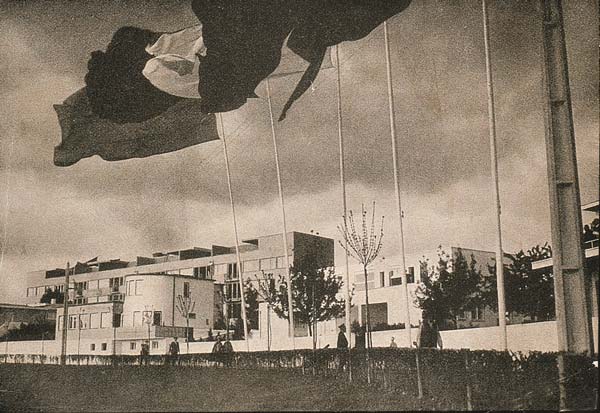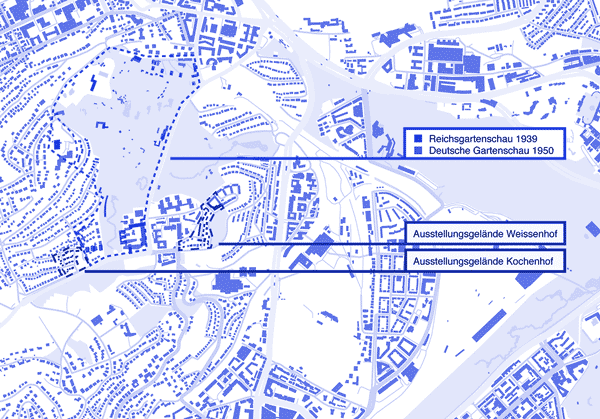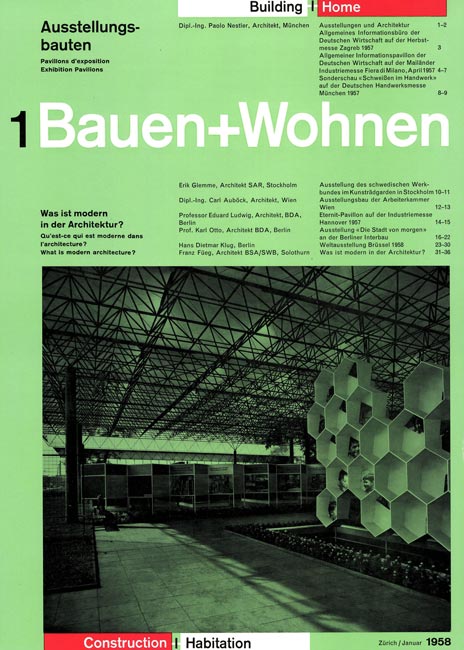Weltausstellung zur
Bauausstellung
Eine Architekturgeschichte
großer Ausstellungen
1851–1957
Building exhibitions like Weissenhofausstellung and Kochenhofausstellung at Stuttgart in 1927 and 1933, “Schaffendes Volk” at Dusseldorf in 1937, and Interbau at West Berlin in 1957 have become mass events providing unique venues for experimenting with various curatorial practices and design strategies. With up to some 7 million visitors for example at Dusseldorf, new construction methods, scientific findings as well as political propaganda and concepts of habitation were afforded a broad forum for public discussion. These building exhibitions have demonstrated ways of individual lifestyle and collective cohabitation under different policies.
Architectural historiography has often researched them as separated, and not evolutionary, units. In focusing on their buildings and in disregarding hall shows, fairs, public programs, conferences, luna parks and gardens, the research project analyses building exhibitions as an example for a modern heterotopy. In their accompanying discourse about life and social models thus lies a fertile area for analysis of the contested pluralism of modernity.
The project is supervised by Andres Lepik (TUM), Dietrich Erben (TUM) and Carsten Ruhl (Goethe-University, Frankfurt am Main)

Weissenhof exhibition in full flag decoration, Cover photography from Walter Curt Behrendt,
Der Sieg des Neuen Baustils, 1927

Killesberg in Stuttgart with Weissenhof and Kochenhof exhibition, Reichsgartenschau and Deutsche Gartenschau, Map: Maximilian Steverding © Regine Hess, Maximilian Steverding
Reframing
Postwar
Architecture
Deutschland – Österreich – Schweiz
Cold Transfer. Architecture, Politics, Culture
Symposium, 24.1. – 25.1.2020, Architekturzentrum Wien, Podium
Germany – Austria – Switzerland after 1945
Research Group Monika Platzer, Bruno Maurer, Georg Vrachliotis, Regine Hess, Andreas Kalpakci, Anna Minta, Dennis Pohl, Sabine Sträuli
On the occasion of the exhibition Cold War and Architecture. Contributions to the Democratization of Austria after 1945, this symposium makes a contribution to a European History of Architecture – a history of transfer, but also of convergences and divergences in Europe’s architecture, politics and culture. The efforts made by Germany as a ‘perpetrator nation’ to make a radical break with its Nazi past as well as Austria’s claim to ‘victim status’ characterized politics in the postwar period. Both countries’ search for identity after 1945 expedited nation building – under the watch of the Allies. Switzerland, which had remained neutral during the war, served as a bridge facilitating the flow of know-how and assistance to the two war-damaged countries. All three countries participated to varying degrees in the ideological conflict of the Cold War. With its transnational approach, the symposium will shine a light – in comparative perspective – on building practices and the socio-political parameters of the three.
On the basis of transnational questions, the symposium takes a comparative look at the architectural practice and its socio-political framework of the three countries. It thus contributes to a European history of architecture.

